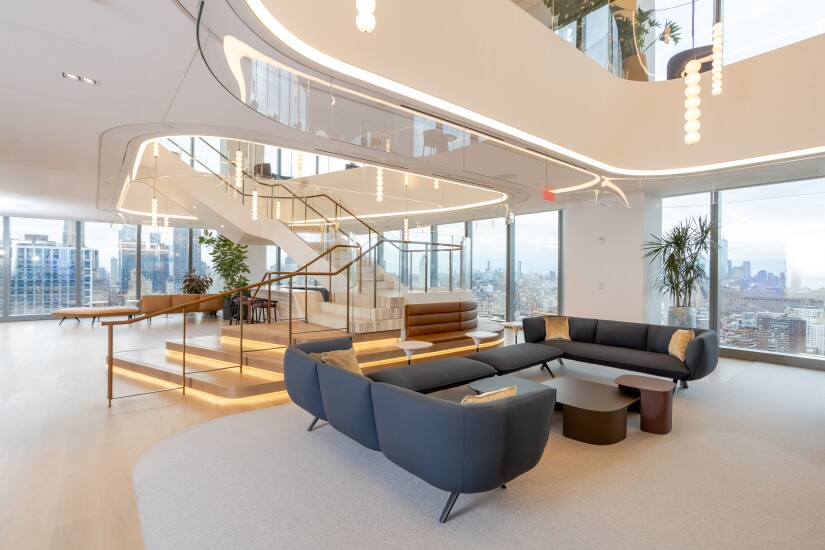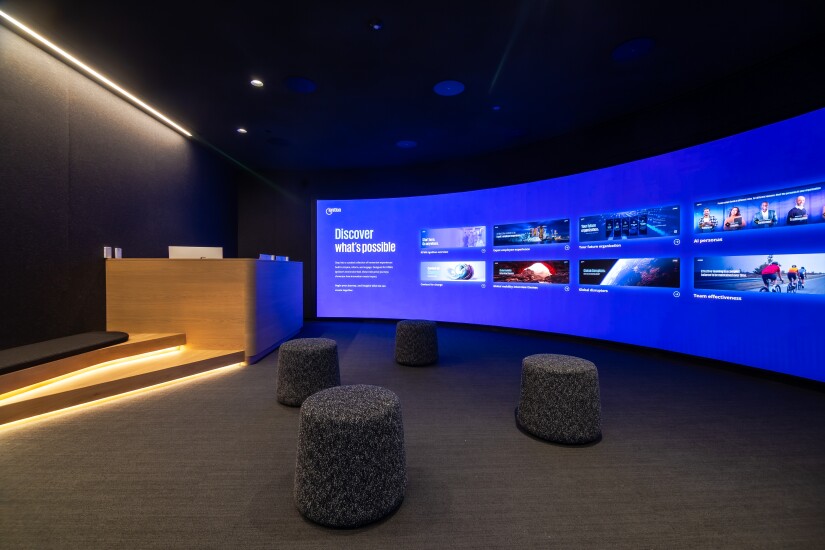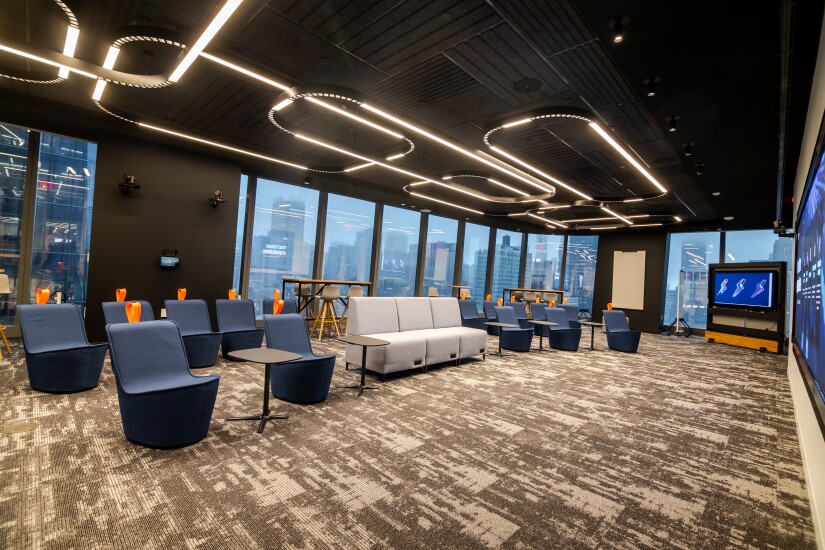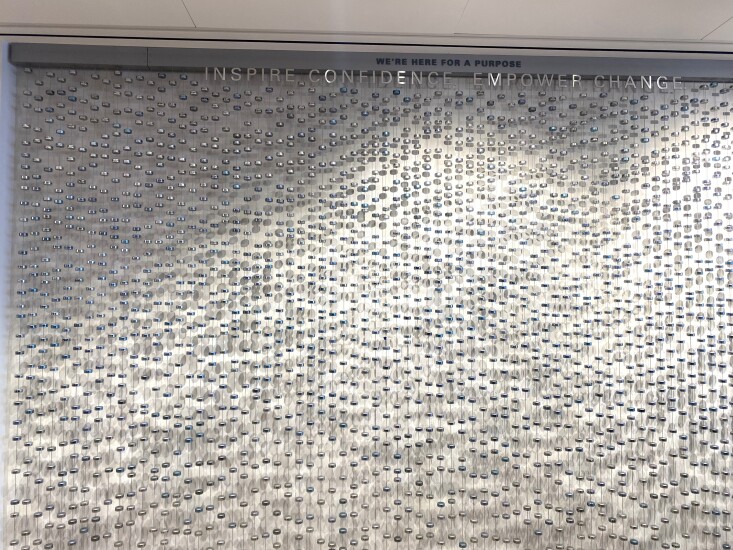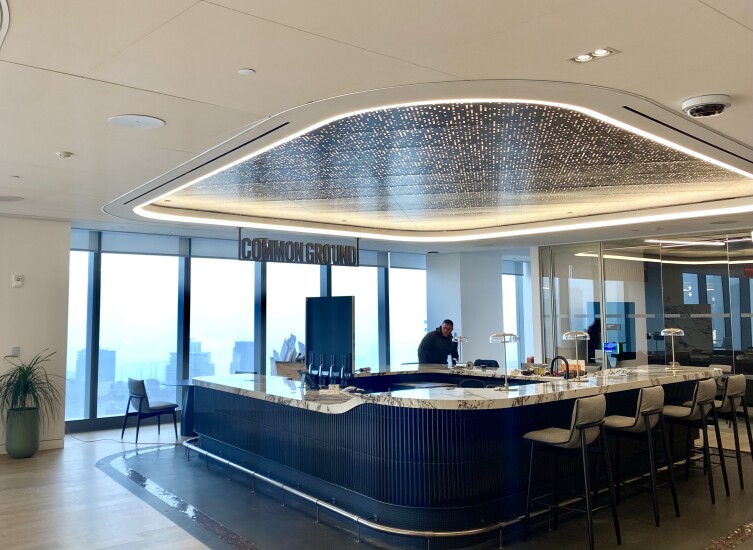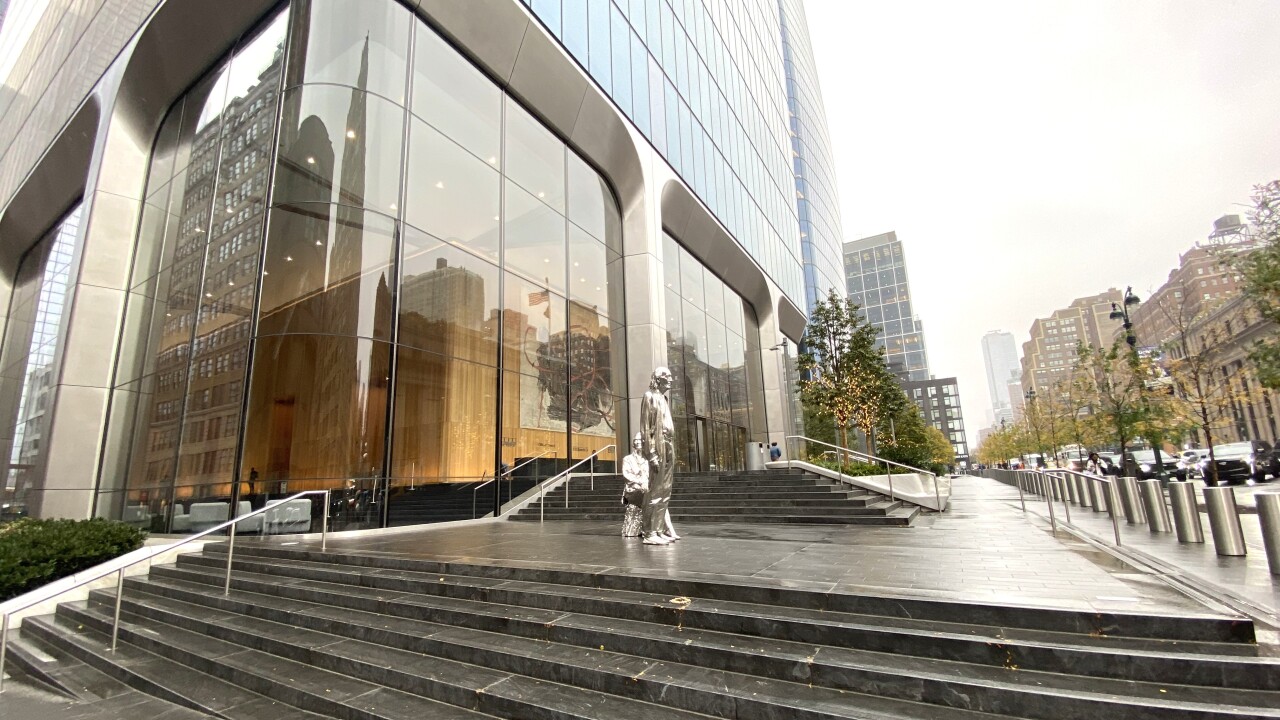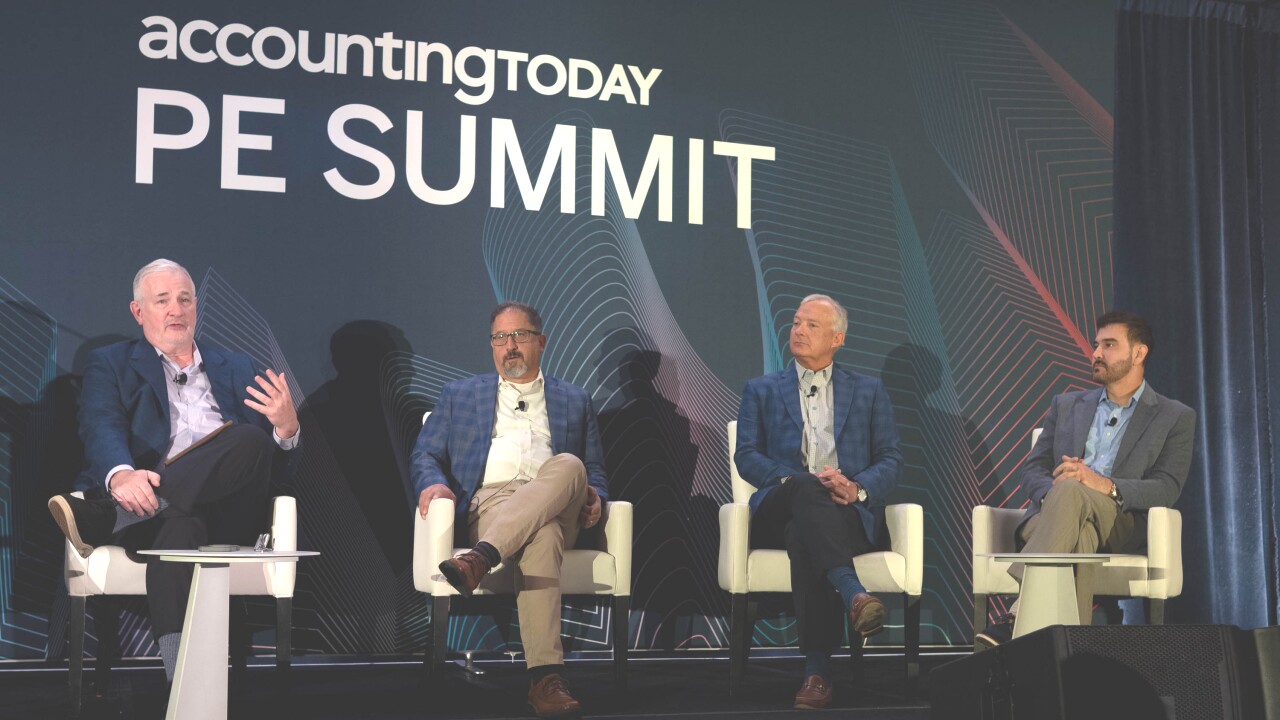KPMG officially opened its new headquarters in New York City on Nov. 5.
The new space covers 12 floors in Two Manhattan West, a new building in the Manhattan West development at the corner of Ninth Avenue and 31st Street, and will bring together all of the Big Four firm's New York City-based staff, who had previously been spread over a handful of buildings across the city.
"You could say, 'Oh, it's just a building,' but it's not; it's more than that," KPMG deputy chair and managing principal Atif Zaim told Accounting Today. "It makes you feel a different way. It makes you do things differently. The level of energy is different, and when the clients come in and their impression of the brand and of the organization — it's different."
"We couldn't be more excited," he added. "It puts a smile on my face every morning I come here."


